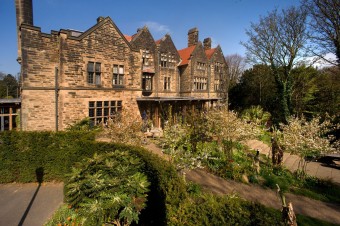Jesmond Dene House
Situated at the side of Jesmond Dene, in glorious gardens and with free car parking, Jesmond Dene House is only five minutes out of Newcastle city centre but offers peace and tranquillity to make you feel like you are a million miles away. Perfect for escaping, brainstorming or planning, and offering 40 gorgeous bedrooms and great food too.
Available Rooms:
The Great Hall
A spectacular, double-height room with oak panelling, Gothic windows, carved inglenook fireplace and minstrels’ gallery, the hall can seat up to 120 guests or 150 for receptions. With a separate entrance, away from hotel and restaurant guests, this privacy makes registration and meet-and-greet very easy. There’s a dedicated lounge and bar; ideal for serving refreshments and lunch. This area also works well as a break-out area for smaller groups.
- Capacity: U-Shape – 36 guests • Cabaret – 60 guests • Classroom – 60 guests • Boardroom – 64 guests • Banquet – 100 guests • Theatre Style – 120 guests • Informal/Standing – 150 guests
John Dobson Room
On the lower-ground floor, away from the busier parts of the hotel, this meeting room can seat up to 40 people. With plenty of natural light, the room has a small anteroom which can be used as a breakout space or refreshment lounge. In addition, there’s a private terrace which overlooks Jesmond Dene. An LCD projector and pull-down screen can be set up; both are complimentary with the room hire.
- Capacity: • U-Shape – 18 guests • Boardroom – 20 guests • Cabaret – 21 guests • Hollow Square – 23 guests • Banquet Style – 30 guests • Theatre Style – 40 guests • Informal/Standing – 45 guests
Frank Rich Room
The smallest of our meeting rooms, accommodating up to 22 people, this room is on the lower-ground floor, away from the busier parts of the hotel. With a view of Jesmond Dene, it makes a calm space for small, more relaxed meetings. The room includes a plasma screen which is complimentary with the room hire.
- Capacity: U-Shape – 8 guests • Boardroom Style – 12 guests • Oval Table – 12 guests • Theatre Style – 22 guests • Informal/Standing – 25 guests
The Norman Shaw Room
An airy, elegant room on the ground floor, this makes a refreshing change from corporate, identikit meeting rooms. Comfortable and relaxed, it has a good ‘away-from-the-office’ feel, plus there’s a window-seat with views over the garden for when you need a spot of inspiration.
- Capacity: Oval – 18 guests • Boardroom – 18 guests • Theatre Style – 24 guests • Informal/Standing – 30 guests

Categories
Contact Information
- Website:
www.jesmonddenehouse.co.uk - Phone:
0191 212 3000 - Email:
events@jesmonddenehouse.co.uk -
Address:
Jesmond Dene House
Jesmond Dene Road
Newcastle upon Tyne
NE2 2EY