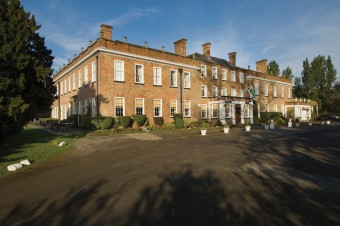Parking / Additional Info
200 complimentary spacesBlackwell Grange Hotel
Blackwell Grange Hotel enjoys an enviable setting in beautiful County Durham countryside. From the moment you turn into the long and sweeping driveway, and catch your first glimpse of the Georgian façade, you know you are somewhere special. Set in 9 acres of glorious countryside and surrounded by a scenic 18-hole golf course, the hotel is perfect for both the leisure guest and business traveller alike.
Available Rooms:
Jacobean Suite
The elegant Jacobean Suite, with beamed ceilings and minstrel’s gallery can seat up to 200 delegates in a theatre-style layout. This ground-floor Suite can also be divided into two separate rooms – The Cromwell Room and The Cavalier Room – which seat up to 140 and 110 delegates respectively.
- Capacity: 250
- Availability: Any time
- IT Facilities: Free Wi Fi, complimentary screen and flip chart, CCD and PA - Prices available on request
- Beverages: Tea/coffee
- Room Hire: On request
George Allan Suite
Overlooking the magnificent lawns, the versatile George Allan Suite can seat up to 80 delegates in a theatre-style layout. The Suite also divides into two separate rooms offering a main room for up to 60 delegates – The George Allan Room – and a syndicate or reception room for up to 40 delegates – The Grange Room.
- Capacity: 80
- IT Facilities: Free Wi Fi, complimentary screen and flip chart, CCD and PA - Prices available on request
- Beverages: Tea/coffee and lunch/dinner menus available on request
- Room Hire: On request
Harrogate Room
On the first floor, the Harrogate Room offers a light and airy conference room for up to 70 delegates. Ideal for both classroom–style meetings and training courses, the Harrogate Room has natural daylight and is well-equipped for the needs of today’s conference organiser.
- Capacity: 70
- IT Facilities: No Wi Fi, complimentary screen and flip chart, CCD and PA - Prices available on request
- Beverages: Tea/coffee and lunch/dinner menus available on request
- Room Hire: On request
Ripon Room
- Capacity: 14 delegates for boardroom meetings or 20 in a theatre-style layout.
- IT Facilities: No Wi Fi, complimentary screen and flip chart, CCD and PA - Prices available on request
- Beverages: Tea/coffee and lunch/dinner menus available on request
- Room Hire: On request
Dinsdale, Gainford & Croft Rooms
Our syndicate rooms all seat up to 12 delegates in a theatre-style layout or 8 in a boardroom-style. Located on the first floor, these rooms are also ideal for interviews or small working lunches.
- Capacity: 12
- IT Facilities: No Wi Fi, complimentary screen and flip chart, CCD and PA - Prices available on request
- Beverages: Tea/coffee and lunch/dinner menus available on request
- Room Hire: On request
Minstrels Gallery
- Capacity: 20
- IT Facilities: Free Wi Fi, complimentary screen and flip chart, CCD and PA - Prices available on request
- Beverages: Tea/coffee and lunch/dinner menus available on request
- Room Hire: On request
Captain Cooks Bar
- Capacity: 15
- IT Facilities: Free Wi Fi, complimentary screen and flip chart, CCD and PA - Prices available on request
- Beverages: Tea/coffee and lunch/dinner menus available on request
- Room Hire: On request
Room 249, 242 & 244
- Capacity: 10
- IT Facilities: Free Wi Fi, complimentary screen and flip chart, CCD and PA - Prices available on request
- Beverages: Tea/coffee and lunch/dinner menus available on request
- Room Hire: On request

Categories
Contact Information
- Contact:
Lindsey Watson - Website:
http://www.blackwellgrangehotel.com/ - Phone:
01325509906 - Email:
events.blackwell@forestdale.com -
Address:
Grange Road
Darlington
DL3 8QH