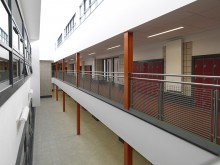Case Study
Cardinal Hume Academy - 6th Form Extension
Project Value: £1.3m / Project Duration: 38 weeks / Form of Contract: Design & Build
Project Description
The project consisted of a 2-storey extension to a recently constructed school to provide additional sixth form teaching and social areas. The works included matching high specification internal and external finishes to the existing layout, as well as external hard and soft landscaping. The end result matched the high standards set by the original school design and the work was carried out within the strict programme and budget set by the conditions of the Academy funding grant. The works were carried out without impacting on the existing facilities which was within a ‘live’ environment.
Reference
“I write to you to commend the work and excellent attitudes of the members of your team who have worked on our extension at Cardinal Hume Catholic School. All of my staff have had nothing but praise for the high levels of care, quality of workmanship and customer service displayed by all of your employees but particularly by Ronnie Farquharson and Mike Nesbit. Ronnie and Mike have been tremendously helpful, always approachable and thoroughly trustworthy, their contribution to the overall project has been superb. They are a real credit to you and your firm. Many thanks to you on your excellent company, for delivering our first-class building, on time, to a high standard of finish and within budget. I look forward to working with you and you team in the future.” Nick Hurn, Head Teacher
